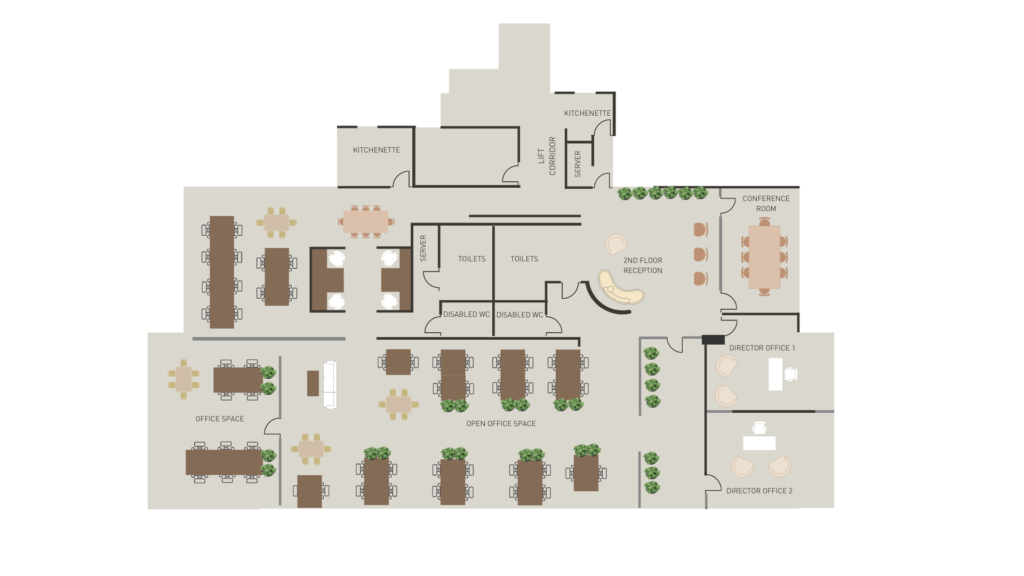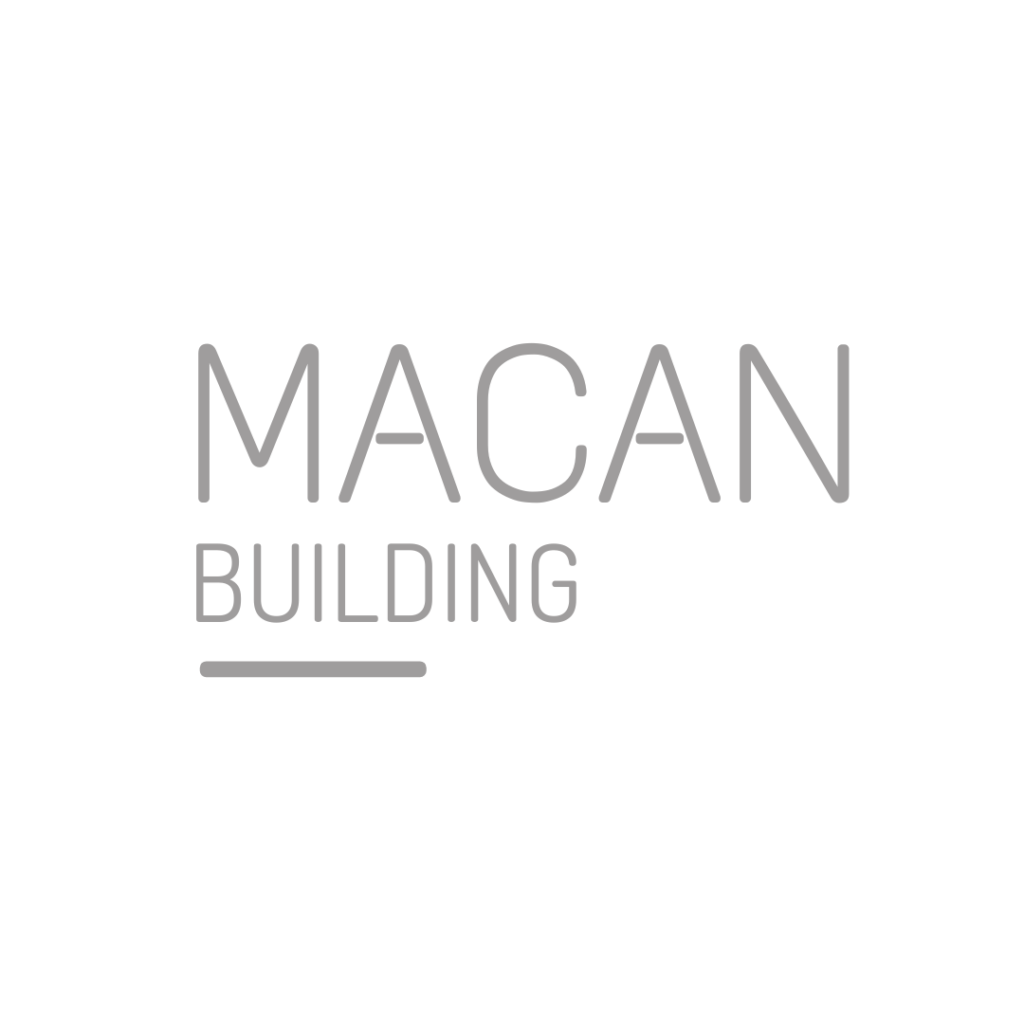FLOOR 3
The third floor mirrors the layout of the second floor, offering the same flexible design that can accommodate either two separate offices or a spacious open-plan office. This configuration is ideal for organizations looking for versatility in their workspace. The additional room facilities provide further functionality, allowing for dedicated meeting spaces, conference rooms, or areas for focused work. Whether you opt for the privacy of individual offices or the collaborative atmosphere of an open layout, this floor is designed to support various work styles and enhance productivity. The thoughtful design ensures that businesses can easily adapt the space to their specific requirements, fostering an environment conducive to both teamwork and individual tasks.

OFFICES
Floor 3 Offices | Large open-plan working spaces | Directors’ Offices | Impressive Reception Area | Kitchenette | Server Room | Toilets and Disabled WC | Conference Rooms | Sea Views
